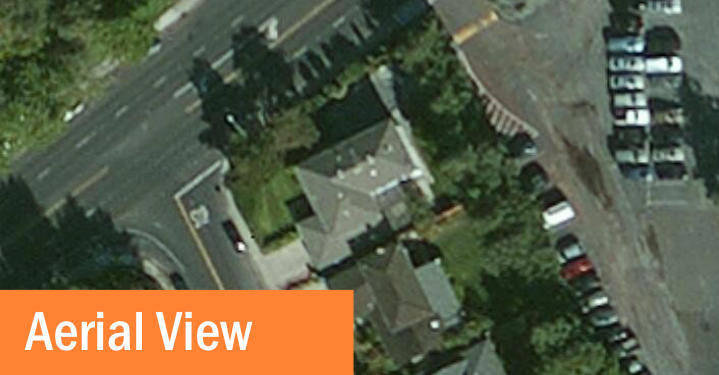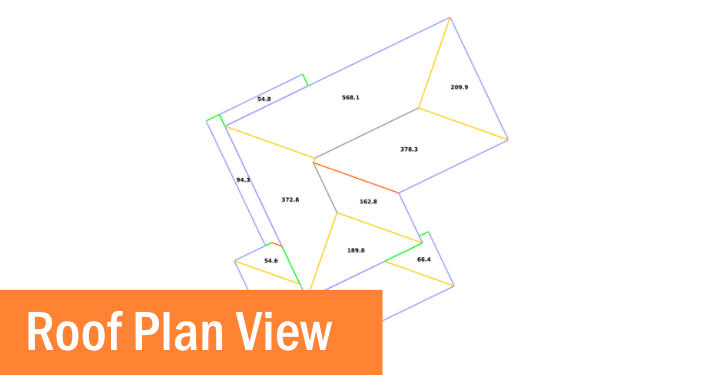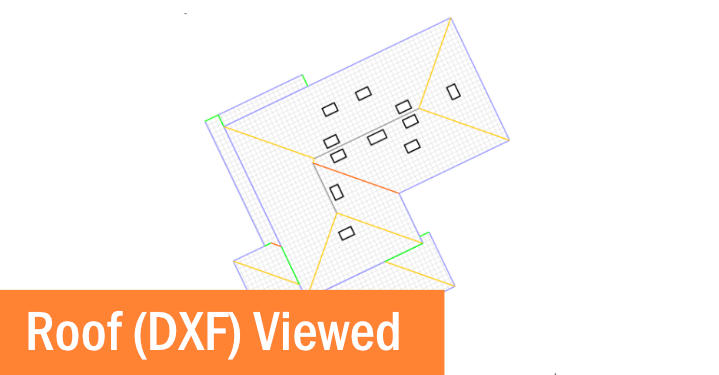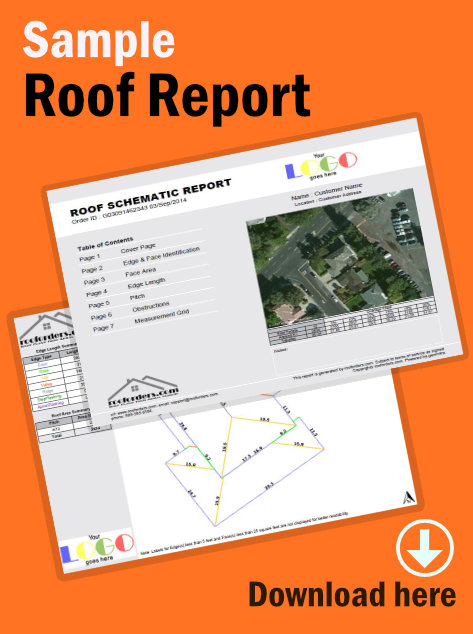Roof Reports How we do it, what you get and a sample report
How it Works
We interpret aerial images from multiple sources to create 3D models, from which we are able to create accurate Roof Plans. All Roof Plans are created using our proprietary 3D modeling process, which is inherently more accurate than 2D modeling.
Deliverable
Roof Plans including roof dimensions are delivered in PDF Plan Pages (7) and in .xlsx. The PDF report includes a Cover page with total surface area and overage table. For Rooforders account holders, the Cover Page can accommodate Client / Contractor logo, a personalized message and the Homeowner's name. Using the .xlsx and PDF Report together, you will be able to easily access information on roof face areas, edge lengths, rakes, hips, eaves, step and apron flashings and obstructions/roof penetrations.
In cases when a drawing is very complex, which imposes labeling size constraints, some of the measurements and identification markers will only be found in the .xlsx tables. Also included in the .xlsx are a pitch adjustment table and the tilt and orientation factors for each roof face, as well as an Edge Length Summary Table. Each report also includes a 3D DXF, for those using AutoCAD or similar programs.
Optional features provided at no extra charge include secondary structures (residential only) and an XML version of the report. Our XML can be loaded into applications such as Symbility.
Optional offerings for an additional $5 charge
- Xactimate ESX service - Rooforders reports can now be ordered inside your Xactimate account or as an ESX file delivered with your order.
- Obstructions/penetrations can be added to your report. This includes iconic representations of the size and location of all obstructions and penetrations on the roof on a pitch adjusted grid. When a roof has parapet walls, a table is added allowing easy addition of the interior and top surface area of the parapet walls to the flat area totals. This helps commercial roofers with TPA and coating planning.




